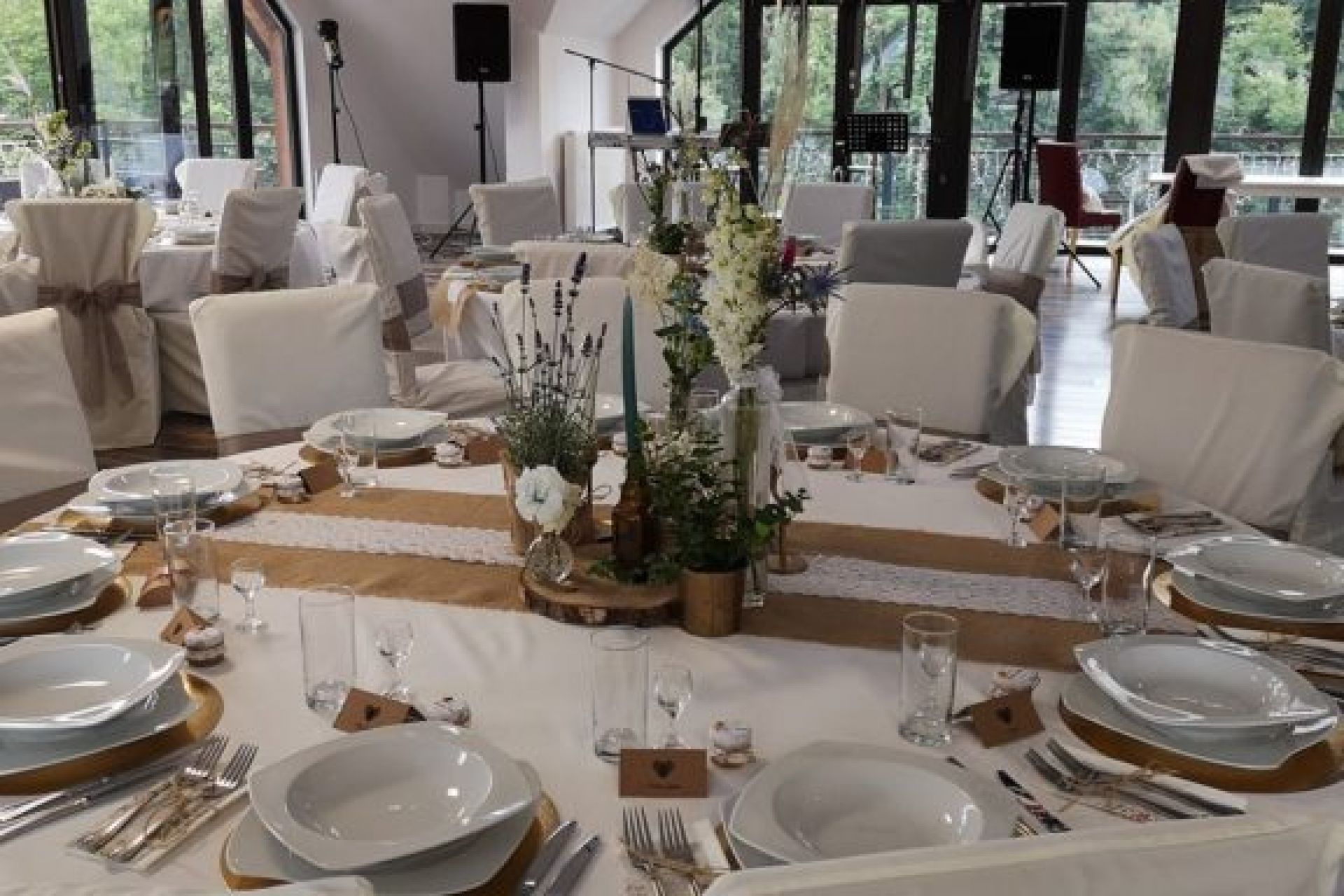Conferences, trainings, integrations
Maria Antonina Hotel is the perfect place to organize conferences and business meetings.
It will also be perfect for your company integration trip.
Conference Hall
The conference room of 255 square meters consists of three independent rooms separated by acoustic mobile walls, each of 85 square meters. It provides conference tables in any arrangement and comfortable conference chairs. In the theater layout, the room accommodates up to 210 people. There are up to 75 people in the school layout, while the "horseshoe" arrangement accommodates up to 90 people. It is possible to rent one independent part of the room.
Banquet Hall
The conference room of 375 meters is located on the first floor of the leading hotel building. It provides conference tables in any arrangement and comfortable conference chairs. The theater-style seating capacity is up to 200 persons, the banquet-style seating capacity is up to 120 persons, the school-style seating capacity is up to 100 persons, and the horseshoestyle seating capacity is up to 50 persons.
Hall with a view
The room has an area of 150 square meters. It is located on the third floor of the hotel building. It provides conference tables in any arrangement and comfortable conference chairs. In a theater layout, the room can accommodate up. In a school layout with up to 100 people, the “horseshoe” layout can accommodate 40 people. In turn, a straight forward standard table can seat up to 16 people. The hall also has four independent mezzanines.
Equipment of halls
- AC
- WiFi
Additional Equipment:
- Projector
- TV 50’’
- Microphone
- Flip-Chart
- Sound system




























